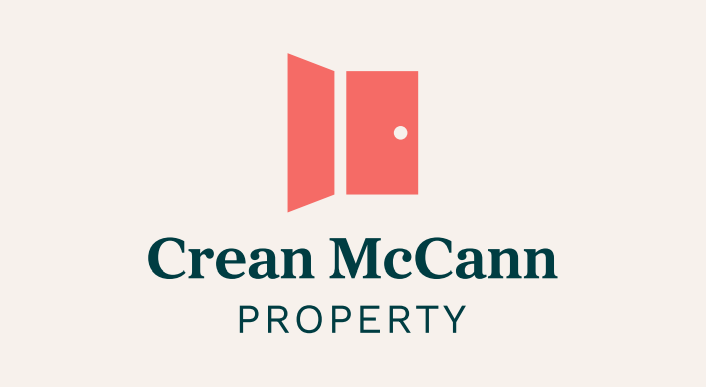Woodbrooke Manor, Monavalley, Tralee, Co. Kerry
Sale Agreed

Woodbrooke Manor, Monavalley, Tralee, Co. Kerry
Added 8 months ago, updated 2 days ago
Semi Detached
4 Bed(s)
3 Bath(s)
117347849
€265,000
Description
Crean McCann Property are delighted to bring to the market for sale this wonderful deceivingly spacious 4 bedroom semi detached home in a quiet cul de sac close to all amenities.
With four bedroom semi detached homes difficult to come by, this property would make a magnificent family home or investment property. Offering a welcoming hallway, cozy liiving area with open fireplace, spacious open plan kitchen/dining area with separate utility and wc. It also offers a fantastic ground floor room that could be bedroom, office or playroom.
On the first floor there are a further four bedrooms with master bedroom ensuite and a separate bathroom.
Outside there is a delightful; private mature rear garden with garden and off street parking in front.
Conveniently situated within walking distance to an array of amenities, this property boasts easy access to everything you need. It enjoy's popular walks, while the nearby MTU College and Mounthawk Secondary School ensure educational opportunities are within reach. Plus, with Tralee Town Centre just a stone's throw away, you'll have a host of amenities right at your doorstep.
Don't miss out on the opportunity to make this beautiful property your new home. Contact us today to schedule a viewing.
Accommodation
Hall - 3.14m (10'4") x 3.55m (11'8")
Carpet, Stairwell,, understairs storage
Livingroom - 3.23m (10'7") x 4.58m (15'0")
Carpet, Bay window, open fireplace
Playroom/Office - 2.08m (6'10") x 4.46m (14'8")
Laminate flooring
Kitchen/Diningroom - 3.1m (10'2") x 6.33m (20'9")
Fitted eye and floor level fitted storage units, sink unit, cooker, fridge, sliding door to rear garden, tiled splash back
Utility - 1.02m (3'4") x 2.58m (8'6")
Fitted storage units, access to side, boiler
wc - 1.94m (6'4") x 0.89m (2'11")
wc, whb
Bathroom - 2.23m (7'4") x 1.92m (6'4")
Bath, wc, whb, timber floor, partially tiled
Master Bedroom - 3.14m (10'4") x 3m (9'10")
Timber floor, built in wardrobe
Shower rroom - 1.04m (3'5") x 1.56m (5'1")
wc, whb, tiled floor, electric shower, shower door
Bedroom 2 - 4.14m (13'7") x 3.23m (10'7")
Timber floor
Bedroom 3 - 2.79m (9'2") x 2.04m (6'8")
Timber floor
Bedroom 4 - 2.62m (8'7") x 3.16m (10'4")
Timber floor, shelving
Note:
Please note we have not tested any apparatus, fixtures, fittings, or services. Interested parties must undertake their own investigation into the working order of these items. All measurements are approximate and photographs provided for guidance only. Property Reference :CMCP12
Features
- OFCH
- Four bedrooms with a further ground floor bedroom if required
- Walking Distance to all amenities
- A great family home or investment property



























