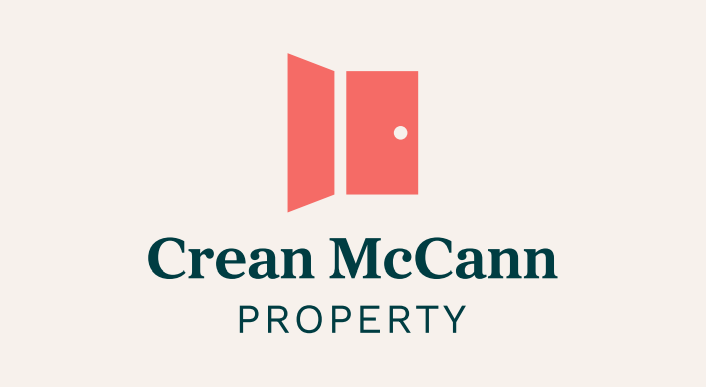The Kerries, Tralee, Co. Kerry
Sale Agreed

The Kerries, Tralee, Co. Kerry
Added 7 months ago, updated 3 months ago
Detached
5 Bed(s)
2 Bath(s)
117293084
€500,000
Description
Crean McCann Property are proud to bring to the market this magnificent five bedroom home located in the picturesque area of The Kerries, Tralee. This striking detached residence is perfectly situated close to Tralee Town, The Spa, and Fenit, offering the ideal blend of tranquility and convenience with stunning sea views of the Bay and Mountains.
Nestled on a very large, mature plot, this home provides ample space and privacy, making it a sanctuary of comfort and luxury, On entering the home there is a wide entrance hall way with staircase, open plan livingroom running the width of the house together with a cosy second lounge area. To the rear of the house is a large Kitchen/Diningarea overlooking a vast private rear garden together with a utility and separate ground floor bedroom with ensuite wet room. This section of the property would make a wonderful granny flat or home office as it has its own front entrance.
On the first floor there are four further bedrooms with a main bathroom and provides spectacular elevated views of the sea, mountains, plot and surrounding countryside.
Outside is a large mature site offering plenty of outdoor space for gardening, recreation, or future expansions if required. It has the benefit of a large detached garage, mature trees and shrubs with south facing patio areas, yard area and beautiful stone wall with gated entrance.
This home is perfect for those looking to enjoy a peaceful lifestyle without compromising on convenience. Whether you're looking to relax in your spacious garden, host gatherings in your elegant home, or have the enjoyment of the town centre, schools and beautiful beaches on your doorstep.
Don't miss the opportunity to own this beautiful detached home in one of Tralee's most desirable locations. Contact Crean McCann Property today to schedule a viewing and make this stunning property your own.
Accommodation
Porch - 1.49m (4'11") x 2.08m (6'10")
Tiled floor
Hall - 2.46m (8'1") x 3.83m (12'7")
Stairs, Timber floor
Livingroom - 3.39m (11'1") x 7.36m (24'2")
Timber floor, stove, fireplace
Lounge - 3.47m (11'5") x 3.5m (11'6")
Fireplace, Carpet
The Kitchen - 3.41m (11'2") x 6.04m (19'10")
Fitted eye and floor level storage units, tiled floor, tiled splash back overn, grill, coving
Back Hall - 1.49m (4'11") x 8.01m (26'3")
Tiled floor, access to rear garden, access to front garden
Utility - 2.79m (9'2") x 2.23m (7'4")
Tiled floor, sink unit, boiler, built in storage
Master Bedroom
Laminate timber floor with ensuite wet room, wc, whb, shower, fully tiled
Landing - 1.07m (3'6") x 3.69m (12'1")
Carpet, hotpress
+
2.93 x 1.15
+
2.11 x 1.10
Bedroom 2 - 3.47m (11'5") x 3.74m (12'3")
Carpet, wardrobe
Bathroom - 2.04m (6'8") x 3.74m (12'3")
Bath, wc, whb, partially tiled
Bedroom 3 - 2.47m (8'1") x 3.45m (11'4")
Carpet, built in wardrobe
Bedroom 4 - 3.65m (12'0") x 3.69m (12'1")
Built in wardrobe, Carpet
Bedroom 5 - 3.63m (11'11") x 3.03m (9'11")
Carpet, built in wardrobe
Note:
Please note we have not tested any apparatus, fixtures, fittings, or services. Interested parties must undertake their own investigation into the working order of these items. All measurements are approximate and photographs provided for guidance only. Property Reference :CMCP47
Features
- OFCH
- Tralee Town c.4km
- Mercy Mounthawk Secondary School c. 2km away Spa National School 3 km
- Splendid Sea and Mountain Views
- Large Family home
- Plot size c. 0.56 acres
- Constructed in the 1980i's














































