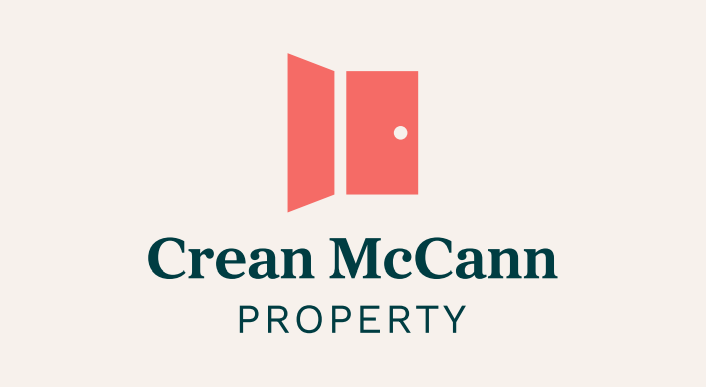17 Riverwalk, Oakpark, Tralee, Co. Kerry
Sold

17 Riverwalk, Oakpark, Tralee, Co. Kerry
Added 7 months ago, updated 26 mins ago
Detached
4 Bed(s)
3 Bath(s)
117194118
€285,000
Description
Crean McCann Property are delighted to bring to the market this wonderful detached family home situated in Riverwalk, Oakpark, this property enjoys the perfect balance of tranquility and accessibility. Surrounded by lush greenery and nestled within a mature neighbourhood, it offers a peaceful family home while being conveniently close to essential amenities such as MTU, local football clubs, schools and local shops yet only 10 minutes walk from Tralee Town Centre.
This family home accommodates a nice entrance hallway, kitchen overlooking the back garden with separate diniingarea, cozy livingroom with open fireplace together with a ground floor double bedroom with built in wardrobe.
On the first floor there are three further bedrooms with master bedroom ensuite, main bathroom and two further bedrooms.
Outside this property features a marvellous private rear garden, together with a delightfull front garden with ample parking.
This is a rare opportunity to own a detached property in one of Oakpark's most sought-after mature residential areas. Contact Crean McCann Property today to schedule a viewing.
Accommodation
Hall - 1.94m (6'4") x 5.48m (18'0")
Tiled floor, fitted stairs with understairs storage
Livingroom - 4.81m (15'9") x 4.13m (13'7")
Open fireplace, Bay window, laminate timber floor
Ground floor Bedroom - 3.37m (11'1") x 4.88m (16'0")
Carpet, built in wardrobe
Diningroom - 3.75m (12'4") x 3.63m (11'11")
Tiled floor, access to kitchen area
Kitchen - 3.08m (10'1") x 4.97m (16'4")
Fitted eye and floor level storage units, sink unit, sliding door, tiled floor
Utility - 2.17m (7'1") x 1.62m (5'4")
Oil Boiler, tiled floor, access to rear
W.C. - 1.15m (3'9") x 1.55m (5'1")
wc, whb, tiled floor
Landing - 3.78m (12'5") x 1.59m (5'3")
Timber floor, hotpress
Master Bedroom - 4.17m (13'8") x 5.27m (17'3")
Timber floor, ensuite: 1.15 x 1.87 wc, whb, sink, fully tiled
Bathroom - 2.58m (8'6") x 2.35m (7'9")
Bath, wc, whb, fully tiled
Bedroom 3 - 3.08m (10'1") x 2.97m (9'9")
Timber floor
Bedroom 4 - 2.78m (9'1") x 2.12m (6'11")
Timber floor
Note:
Please note we have not tested any apparatus, fixtures, fittings, or services. Interested parties must undertake their own investigation into the working order of these items. All measurements are approximate and photographs provided for guidance only. Property Reference :CMCP8
Features
- OFCH
- PVC Double Glazed windows
- Ground floor bedroom
- Separate Diningroom that could also be a the perfect playroom or home office
- Great local amenities nearby
- Quiet mature area
- Manageable Garden space

































