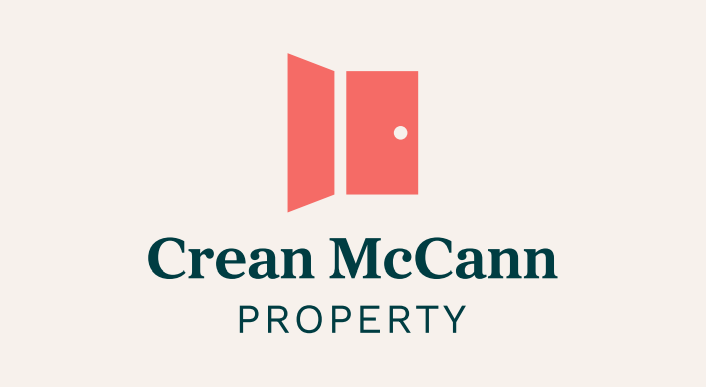3 Ard Carraig, Tralee, Co. Kerry
Sale Agreed

3 Ard Carraig, Tralee, Co. Kerry
Added 7 months ago, updated 4 weeks ago
Detached
6 Bed(s)
3 Bath(s)
117256834
€450,000
Description
Crean McCann Property are delighted to bring to the market this wonderful home standing on a prominent sprawling site in the popular mature location of Caherslee.
Walking distance to all amenities this six bedroom detached home features generously sized bedrooms (with master bedroom en-suite together with a dressing room) some of which can be utilisied as a playroom/offices or a surgery together with an on site self contained commercial unit (currently a hair salon), this property is the perfect blend of residential comfort and commercial potential.
Accommodation also includes a welcoming porch and hallway, large open plan Kitchen/Dining Area, utility with access to rear, wc facilities, separate bathroom and a vast living room with sliding door access to a considerable sized garden space with outdoor block built shed.
Also outside is a large driveway with ample space for car parking and extensive side access which could also be ideal for parking if required
Whether you are an investor seeking a promising opportunity or a homeowner looking for a versatile property in a desirable location or both, this property offers endless opportunities. Dont miss out on a chance to make it yours! Contact Crean McCann Property today to arrange a viewing!
Accommodation
Entrance Porch - 2.11m (6'11") x 2.43m (8'0")
Tiled floor, sliding door
Hallway - 2.11m (6'11") x 2.43m (8'0")
Parque Flooring
Kitchen/ Diningroom - 6.01m (19'9") x 3.35m (11'0")
Fully eye and floor level fitted Maple kitchen,. hob, oven, grilll, tiled floor, sink, dishwasher, tiled splash back, recessed lighting,
Utility Room - 2.06m (6'9") x 2.04m (6'8")
Fitted units, access to rear, oil boiler, tiled floor
Sitting Room - 6.04m (19'10") x 4.57m (15'0")
Open fireplace with back boiler, carpet, patio door to gardens
Study/ Office - 3.65m (12'0") x 3.65m (12'0")
Timber ceiling, built in shelving, laminate timber floor
Toilet - 2.07m (6'9") x 2.39m (7'10")
White suite, sink
Master Bedroom 1 - 3.65m (12'0") x 4.87m (16'0")
Fitted units, Carpet, En suite: Electric shower, wc, whb, fully tiled, dressing room.
Bedroom 2 - 3.65m (12'0") x 2.44m (8'0")
Fitted wardrobes, timber floor
Bedroom 3 - 3.65m (12'0") x 2.13m (7'0")
Fitted wardrobes, laminate timber floor
Bedroom 4 - 3.66m (12'0") x 3.35m (11'0")
Fitted wardrobes, carpet
Bedroom 5 - 3.96m (13'0") x 3.05m (10'0")
Fitted wardrobes, laminate timber floor
Bedroom 6 - 3.66m (12'0") x 3.05m (10'0")
Fitted wardrobes, laminate timber floor
Landing - 7.91m (25'11") x 0.09m (4")
Fitted units, study area, hotpress, immersion
1.76 x 2.49
Bathroom - 2.14m (7'0") x 2.64m (8'8")
Fully tiled, white suite, separate shower, bath
Note:
Please note we have not tested any apparatus, fixtures, fittings, or services. Interested parties must undertake their own investigation into the working order of these items. All measurements are approximate and photographs provided for guidance only. Property Reference :CMCP18
DIRECTIONS:
V92 P959
Features
- OFCH
- Huge Development Potentail
- Close to Mercy Mounthawk Secondary School and Ballonagh Primairy School
- 10 minutes walk to Tralee Town Centre
- Butcher Hair Salon and Shop on your doorstep
- Great Home but aliso a wonderful commercial opportunity

































