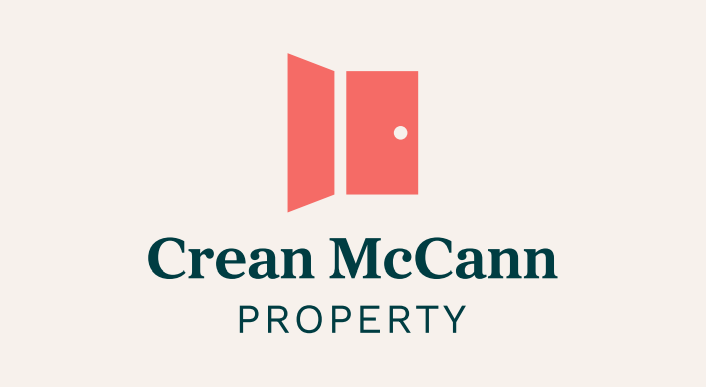29 Gleann Scotia, Ballyard, Tralee, Co. Kerry
Sale Agreed

29 Gleann Scotia, Ballyard, Tralee, Co. Kerry
Added 7 months ago, updated 2 days ago
Detached
4 Bed(s)
4 Bath(s)
€630,000
Description
Crean McCann Property are proud to bring this exquisite 4/5 bedroom family home in Gleann Scotia, Ballyard to the market. From the moment you open the front door of this luxurious property you are immediately struck by the exceptional standard of finish, attention to detail and eye opening interiors evident in every aspect of this spectacular home.
Its entrance hallway has magnificent floor tiling that compliments the timber wall panelling feature on every wall. The main livingroom is a wonderful spacious room, beautifully decorated with an inserted stove, pristine timber floors and bay window overlooking the cobble drive and landscaped gardens.
The kitchen is just breath-taking, with the finest materials, finishes and craftsmanship invested in every inch of its marvellous built in storage, glorious white quartz counter tops, and striking island unit situated in the heart of the kitchen. Off the kitchen area is a fully fitted utility with second double oven and sink unit with quartz counter top finishes and light blocks windows ensuring wonderful natural light.
In 2009, a magnificent extension, (architecturally designed), was added to the property. This addition has not only enhanced the home's aesthetic appeal but also significantly added to its functionality, light and living space blending seamlessly with the original structure from the kitchen to a wonderful open plan lounge and dining space with features such as curved window and a large sliding door that leads to a stunning rear patio area.
From the dining area is steps to a terrific office area/study with fitted desk and shelving that doubles up as a home gym with a spacious wet room off and fitted boot room/back porch.
This home also has the benefit or a third cozy living space with solid walnut flooring, gas fire and bay window which could easily be converted to a fifth bedroom if required.
On the first floor there are four double rooms with master bedroom ensuite with beautiful tiling and fully shelved walkin wardrobe with two of the three other bedrooms having access to a (jack and jill) ensuite positioned in the centre of the bedrooms. The main bathroom is opulent and spacious with extraordinary tiling and wonderful fitted bath, wc and wash hand basin.
The outdoor space is equally impressive, featuring a beautifully landscaped, sun-filled garden and a south-facing patio area. This private oasis is perfect for relaxing and entertaining, providing a serene escape bathed in natural light.
Located in the highly sought-after Ballyard area, this property offers the perfect balance of tranquillity and convenience. It's within walking distance to a range of amenities, including Wetlands, Aqua Dome, Tennis Club, and the Town Centre, ensuring all your needs are met close to home.
Don't miss the opportunity to own this exceptional property in one of Tralee's premier locations, contact Crean McCann today to arrange your private viewing!
Accommodation consists of:
Hall:
Feature timber wall panelling, tiled floor, stairs, radiator cover
6.96 x 2.51
Lounge
Marble gas Fireplace, Solid Walnut flooring, Bay Window, Coving
3.63 x 5
Livingroom:
Solid Walnut Flooring, insert stove fireplace with marble surround, Bay window, Coving, recessed lighting
4.22 x 7.2
Kitchen:
Fitted eye and floor level storage units (Some with feature glass storage units) on every wall with quartz counter top, fitted wine rack, fitted plate holder, rangemaster professional cooker, island unit with quartz counter top, sink unit, seating area and feature lighting overhead.
9.44 x 3.94
Lounge Area 2 and Diningroom:
Steps down to the area from the kitchen, solid timber floor, feature curved window, stove, built in storage shelving, sliding door to rear patio area. Overhead velux window x 2.
11.12 x 4.2
Office/Gym
3.80 x 5.6
Timber floor, built in storage desk, recessed lighting, radiator cover
Utility:
Fitted eye and floor level storage units, integrated oven, zoned heating controls, glass block windows x 2 to allow light in, tiled floor
3.48 x 4.08
Rear Porch Area:
2.8 x 1.85
Back Porch, Cloakroom storage area, Access to Garden
Wet Room:
1.63 x 2.65
wc, whb, shower, fully tiled
Landing:
2.37 x 7.3
Carpet, timber wall panelling, seating area, hotpress
Master Bedroom:
4.48 x 4.31
Carpet, bay window, built in wardrobe
Ensuite:
wc, whb, sink, shower, fully tiled
2.39 x 1.94
Walkin Wardrobe:
Fitted Shelving
2.36 x 1.37
Bedroom 2:
3.93 x 2.93
Carpet, built in wardrobe, storage
Walkin wardrobe
1.12 x 1.70 built in wardrobe
Ensuite - Jack & Jill style interlinked with rear bedroom:
1.9 x 1.96
Fully tiled, shower, wc
Bedroom 3:
2.99 x 3.38
carpet
Features
- Includes curtains, blinds, shutters, light fitting
- Alarm
- Zoned Heating System
- Storage Shed
- Walking distance to all amenities
- Spectacular finishes throughout.
- Very accessible to Dingle/Killarney and Castleisland





































