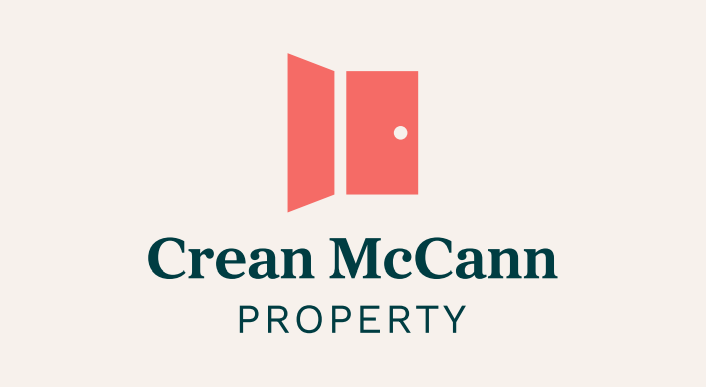16 Lee Drive, Ballinorig, Tralee, Co. Kerry
Sale Agreed

16 Lee Drive, Ballinorig, Tralee, Co. Kerry
Added 5 months ago, updated 2 days ago
Semi Detached
3 Bed(s)
3 Bath(s)
€260,000
Description
Crean McCann Property are delighted to welcome our latest property to the market in the desirable Lee Drive estate, Tralee. This spacious three-bedroom semi-detached residence is perfectly positioned on a large corner site, offering wonderful privacy and excellent outdoor space. Located just moments from Tralee General Hospital and the vibrant Manor Retail Park, convenience is at your doorstep.
Inside, the property boasts well-proportioned rooms filled with natural light, providing a warm and inviting atmosphere. The ground floor features a welcoming living room, a kitchen with superb storage with added bay window feature, and extensive dining space, perfect for family gatherings. Also on the ground floor the home offers a separate utility, together with ground floor w.c.
On the first floor, you'll find the main bathroom with two generously sized bedrooms with one ensuite and walkin wardrobe in both bedrooms and the third bedroom offers built in wardrobe, ideal for family living or as an investment opportunity.
Outside, the expansive garden provides endless potential for landscaping/patio, extension, or simply space to enjoy the outdoors with ample car parking and a large steel storage shed.
Whether you're a first-time buyer, or seeking an investment opportunity, this property is a must-see to appreciate the space, privacy and storage this home has to offer, not the mention its wonderful mountain views.
Contact Crean McCann Property today to arrange a viewing and make Lee Drive your new address.
Accommodation consists of:
Hall:
2.21 x 4.89
Tiled floor, stairwell, hotpress
Kitchen/Dining Area:
4.08 x 4.47
Fitted eye and floor level storage units, sink, cooker, dishwasher, fridge freezer, tiled floor, tiled splash back with bay window.
Utility:
2.03 x 2.5
Boiler, storage units, washing machine, dryer, tiled floor, tiled splash back
wc:
1.63 x 1.48
wc, whb, tiled floor
Landing:
3.55 x 2.03
Carpet, hotpress, sitra access to attic
Bathroom:
2.53 x 1.76
bath, wc, whb, fully tiled
Master Bedroom:
3.68 x 3.31
Timber floor, walkin wardrobe 1.73 x 1.8
Ensuite:
0.9 x 2.5
wc, whb, shower, fully tiled
Bedroom 2:
4.09 x 3.34
Timber floor, walkin wardrobe 1.52 x 1.37
Bedroom 3:
2.96 x 2.78
Timber floor, built in wardrobe
Features
- OFCH - Boiler has just been serviced
- Beautifully maintained and in turn key condition
- Stunning mountain and countryside views and also overlooking a green area
- Last property in the cul de sac on magnificent corner site
- PVC Double Glazed windows
- Excellent outdoor space



























